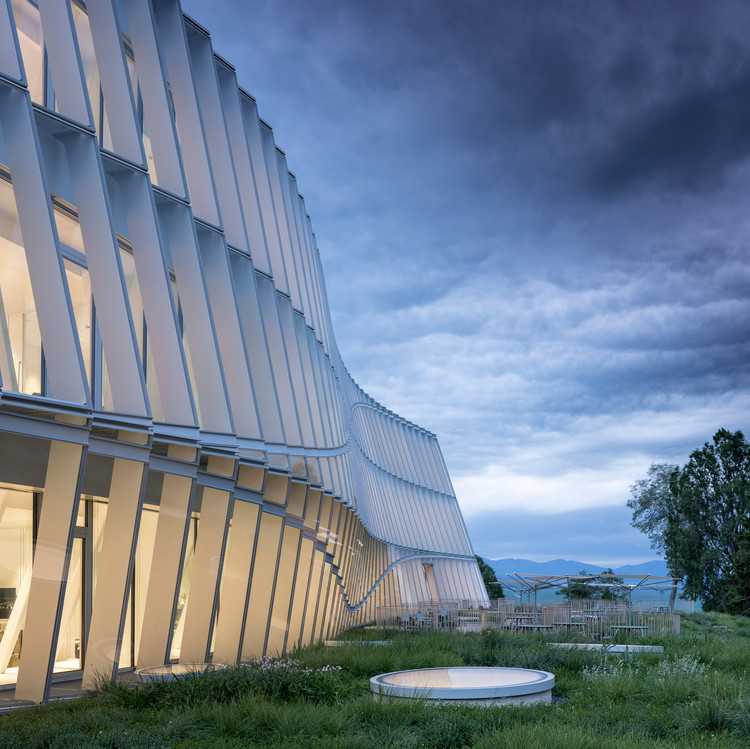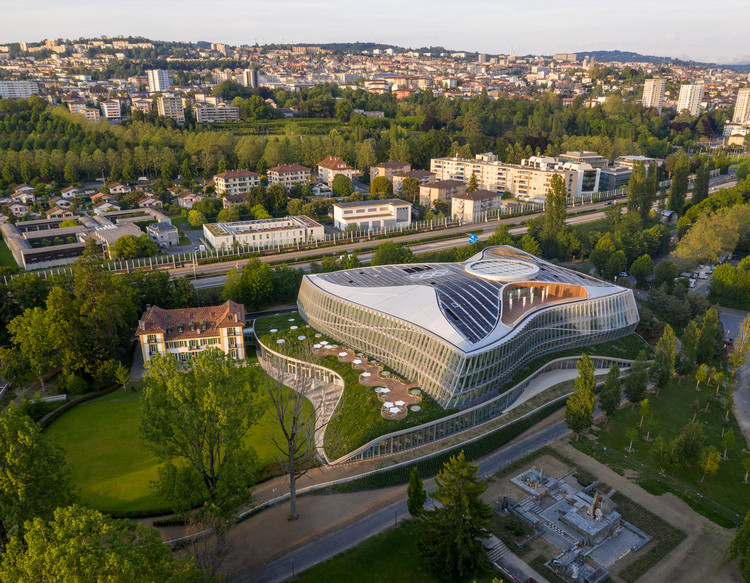
During the worldwide celebration of Olympic Day, the International Olympic Committee (IOC) inaugurated its new headquarters, Olympic House in Lausanne, Switzerland. Designed by Danish architecture firm 3XN, the project aims to bring together the IOC staff – 500 employees currently spread across Lausanne in four locations - under one roof at a single site. The new headquarters was made to further the mission of international cooperation, transparency and sustainability.

The IOC decided in 2014 to move ahead with the consolidation of its head office and 3XN was selected through a multi-stage, international architecture competition certified by the International Union of Architects and led by a jury of renowned architects. Following the competition, 3XN teamed with Swiss architecture firm IttenBrechbühl to oversee the construction of the project. Following the IOC’s brief, Olympic House is formed around five key objectives: movement, transparency, flexibility, sustainability, and collaboration, each of which translates the Olympic Movement’s core principles into built form. The building aimed to authentically reflect Olympism, the Olympic Movement and the role of the IOC as a catalyst for collaboration in an iconic form.

“It was the essence of the Olympic Movement and its values that served as the basis of inspiration for the design,” explained Kim Herforth Nielsen, co-founder and principal of 3XN. “The Olympic House seeks to establish a quality working environment that brings together all the IOC staff under one roof. Our design prioritizes transparency and flow to facilitate and encourage interaction, communication and knowledge sharing, and to create a highly efficient and sustainable workspace.”

As a hallmark of the design, the façade pays tribute to the Olympic spirit by emulating the graceful movements of an athlete. The dynamic, undulating flow of the façade appears differently from all angles, conveying the energy of an athlete in motion. In sports, movement leads to optimized performance; likewise, the formal manipulations of the building’s envelope have a direct effect on how it functions. Inside, the Unity Staircase, which references the Olympic Rings, soars the full height of the building and connects the five floors through a central atrium. Following the principles of active design, the oak staircase and its periphery define the central area for social activity and movement, promoting a sense of community. Exhibition spaces, a cafeteria and meeting rooms are also arranged around the central staircase, promoting a sense of community for the 500 regular users.


Olympic House is an exemplary paradigm of circular economy in construction: 95% of materials from the former administrative buildings on the site were either reused or recycled. Additionally, Olympic House sets a unique example for innovative collaboration between different stakeholders, including the IOC, some of the Worldwide Olympic Partners (Dow, Toyota, and Panasonic), the architects (3XN and IttenBrechbühl), sustainability certification bodies, local authorities, suppliers and academics.
Olympic House has received three of the most rigorous sustainable building certifications, making it one of the most sustainable buildings in the world.
News via 3XN




















